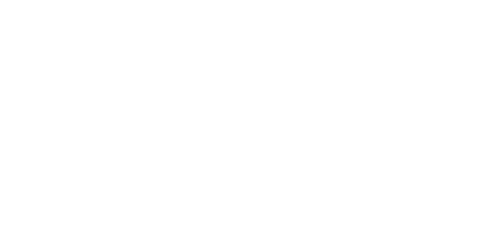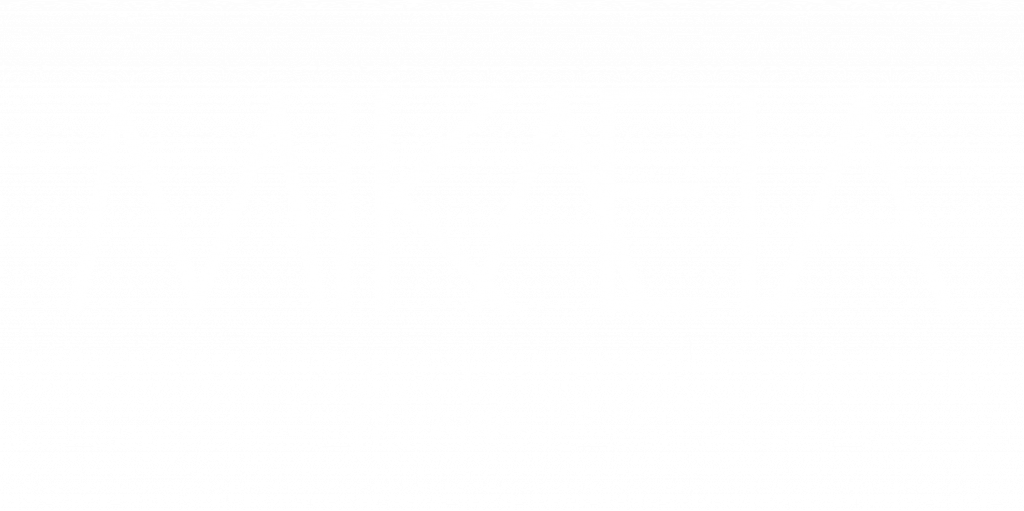


Listing Courtesy of: Big Sky Country MLS / ERA Landmark Real Estate / Carissa Maus
1203 Wineglass Court B Livingston, MT 59047
Active (13 Days)
$390,000
MLS #:
401385
401385
Taxes
$2,275(2024)
$2,275(2024)
Type
Condo
Condo
Year Built
2004
2004
Style
Traditional
Traditional
Views
Mountain(s), Southern Exposure, Trees/Woods, Valley
Mountain(s), Southern Exposure, Trees/Woods, Valley
County
Park County
Park County
Listed By
Carissa Maus, ERA Landmark Real Estate
Source
Big Sky Country MLS
Last checked Jul 1 2025 at 1:33 AM GMT+0000
Big Sky Country MLS
Last checked Jul 1 2025 at 1:33 AM GMT+0000
Bathroom Details
- Full Bathrooms: 2
- Half Bathroom: 1
Interior Features
- Upper Level Primary
- Window Treatments
- Laundry: In Basement
- Laundry: Laundry Room
- Dishwasher
- Disposal
- Dryer
- Range
- Refrigerator
- Washer
- Windows: Window Coverings
Lot Information
- Landscaped
- Lawn
- Sprinklers In Ground
Heating and Cooling
- Forced Air
- Natural Gas
- Ceiling Fan(s)
Basement Information
- Bedroom
- Garage Access
- Walk-Out Access
Homeowners Association Information
- Dues: $135/Monthly
Flooring
- Hardwood
- Other
- Partially Carpeted
- Tile
Exterior Features
- Roof: Asphalt
- Roof: Shingle
Utility Information
- Utilities: Natural Gas Available, Sewer Available, Water Available, Water Source: Public
- Sewer: Public Sewer
Parking
- Attached
- Basement
- Garage
Stories
- 2
Living Area
- 1,840 sqft
Location
Disclaimer: IDX information is provided by the Big Sky Country Multiple Listing Service exclusively for consumers' personal, non-commercial use, that it may not be used for any purpose other than to identify prospective properties consumers may be interested in purchasing. Data is deemed reliable but is not guaranteed accurate by the MLS.






Description