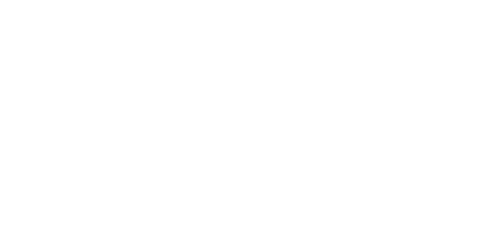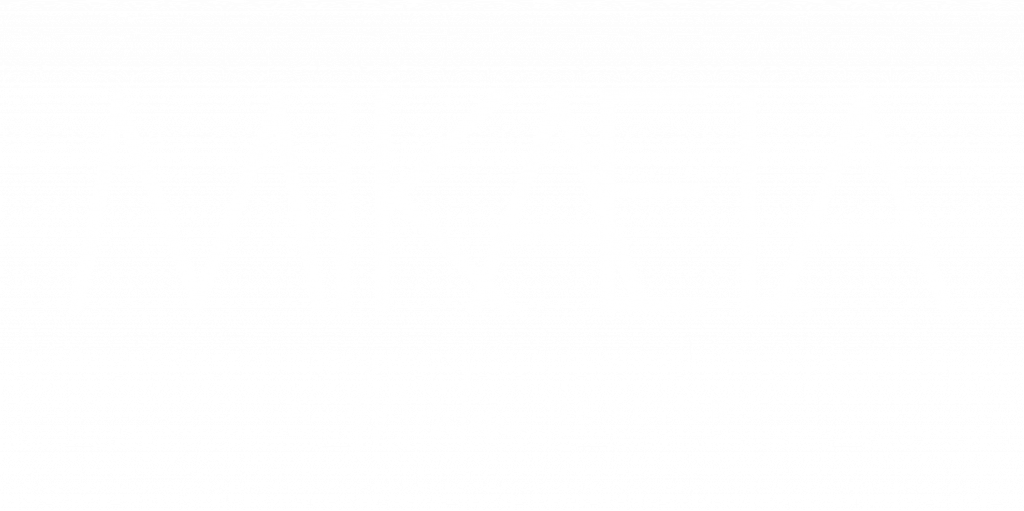


Listing Courtesy of: Big Sky Country MLS / ERA Landmark Real Estate / Kim Spain / Chelsea Stewart
8A Gallatin Drive Bozeman, MT 59718
Active (17 Days)
$730,000
MLS #:
403158
403158
Taxes
$5,691(2024)
$5,691(2024)
Lot Size
6,752 SQFT
6,752 SQFT
Type
Townhouse
Townhouse
Year Built
1985
1985
Views
Mountain(s), Trees/Woods
Mountain(s), Trees/Woods
County
Gallatin County
Gallatin County
Community
Riverside Greens
Riverside Greens
Listed By
Kim Spain, ERA Landmark Real Estate
Chelsea Stewart, ERA Landmark Real Estate
Chelsea Stewart, ERA Landmark Real Estate
Source
Big Sky Country MLS
Last checked Jul 1 2025 at 1:33 AM GMT+0000
Big Sky Country MLS
Last checked Jul 1 2025 at 1:33 AM GMT+0000
Bathroom Details
- Full Bathrooms: 3
Interior Features
- Fireplace
- Main Level Primary
- Upper Level Primary
- Vaulted Ceiling(s)
- Walk-In Closet(s)
- Window Treatments
- Built-In Oven
- Cooktop
- Dishwasher
- Disposal
- Dryer
- Microwave
- Range
- Refrigerator
- Washer
- Windows: Window Coverings
Subdivision
- Riverside Greens
Lot Information
- Lawn
- Sprinklers In Ground
Property Features
- Fireplace: Gas
Heating and Cooling
- Baseboard
- Electric
- Forced Air
- Natural Gas
- Ceiling Fan(s)
- Central Air
Basement Information
- Crawl Space
Flooring
- Hardwood
- Laminate
- Partially Carpeted
Exterior Features
- Roof: Asphalt
- Roof: Shingle
Utility Information
- Utilities: Natural Gas Available, Sewer Available, Water Available, Water Source: Community/Coop
Parking
- Attached
- Garage
- Garage Door Opener
Stories
- 2
Living Area
- 2,460 sqft
Location
Disclaimer: IDX information is provided by the Big Sky Country Multiple Listing Service exclusively for consumers' personal, non-commercial use, that it may not be used for any purpose other than to identify prospective properties consumers may be interested in purchasing. Data is deemed reliable but is not guaranteed accurate by the MLS.







Description