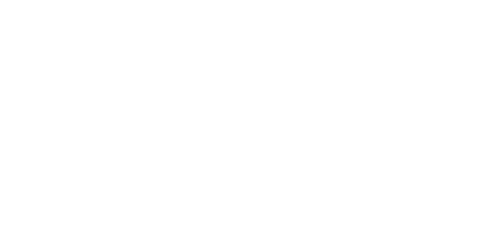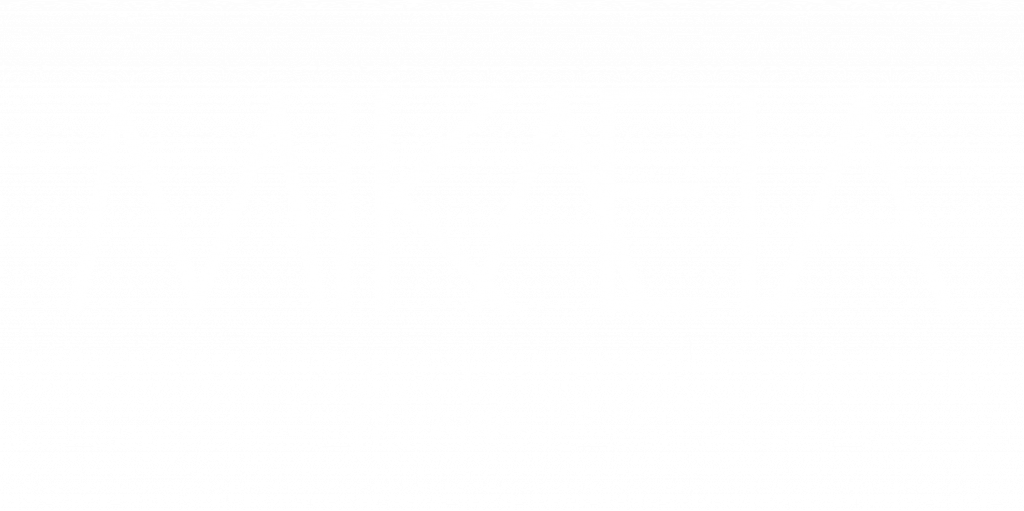
Sold
Listing Courtesy of: Big Sky Country MLS / ERA Landmark Real Estate / Mikaela Bentley
480 Balsam Drive Bozeman, MT 59718
Sold on 10/31/2024
sold price not available
MLS #:
393177
393177
Taxes
$11,160(2023)
$11,160(2023)
Lot Size
1.4 acres
1.4 acres
Type
Single-Family Home
Single-Family Home
Year Built
2021
2021
Style
Craftsman, Contemporary
Craftsman, Contemporary
Views
Meadow, Farmland, Mountain(s), Southern Exposure, Trees/Woods
Meadow, Farmland, Mountain(s), Southern Exposure, Trees/Woods
County
Gallatin County
Gallatin County
Community
Hyalite Ranch Subdivision
Hyalite Ranch Subdivision
Listed By
Mikaela Bentley, ERA Landmark Real Estate
Bought with
Brian Witt, Bison Realty
Brian Witt, Bison Realty
Source
Big Sky Country MLS
Last checked Feb 3 2026 at 9:59 PM GMT+0000
Big Sky Country MLS
Last checked Feb 3 2026 at 9:59 PM GMT+0000
Bathroom Details
- Full Bathrooms: 2
- 3/4 Bathrooms: 2
- Half Bathroom: 1
Interior Features
- Dryer
- Disposal
- Microwave
- Washer
- Refrigerator
- Dishwasher
- Cooktop
- Fireplace
- Double Oven
- Built-In Oven
- Walk-In Closet(s)
- Wine Cooler
- Water Softener
- Vaulted Ceiling(s)
- Main Level Primary
Subdivision
- Hyalite Ranch Subdivision
Lot Information
- Landscaped
- Lawn
- Sprinklers In Ground
Property Features
- Fireplace: Gas
- Fireplace: Wood Burning
Heating and Cooling
- Forced Air
- Central Air
Basement Information
- Bathroom
- Rec/Family Area
- Bedroom
Homeowners Association Information
- Dues: $650
Flooring
- Tile
- Hardwood
- Partially Carpeted
Exterior Features
- Roof: Metal
- Roof: Asphalt
Utility Information
- Utilities: Water Source: Well, Septic Available, Water Available, Electricity Available, Natural Gas Available, Electricity Connected
- Sewer: Septic Tank
Parking
- Garage
- Attached
Stories
- 2
Living Area
- 6,222 sqft
Disclaimer: IDX information is provided by the Big Sky Country Multiple Listing Service exclusively for consumers' personal, non-commercial use, that it may not be used for any purpose other than to identify prospective properties consumers may be interested in purchasing. Data is deemed reliable but is not guaranteed accurate by the MLS.






